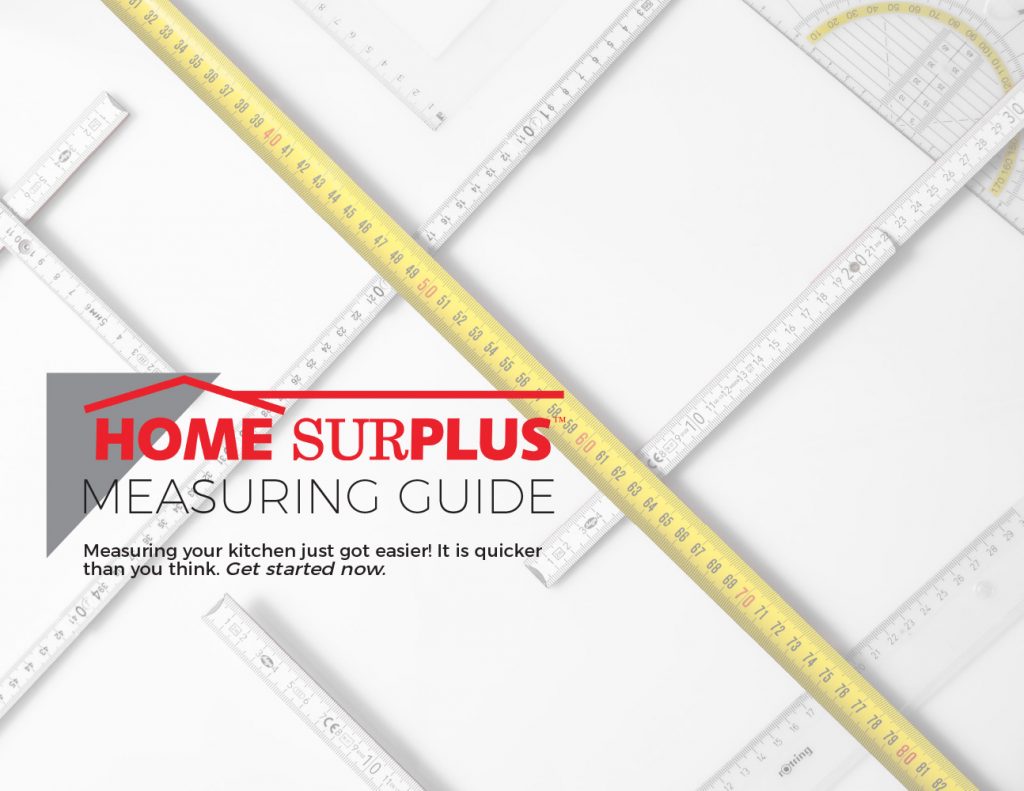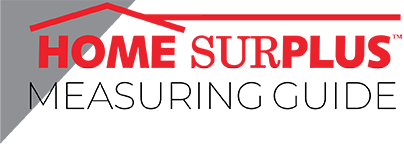Kitchen Cabinets
Measuring Guide for Kitchens
Before getting new cabinets, the very first thing you need to do is measure your kitchen. These measurements will tell you what size cabinets are going to fit best in the space. They can also help you figure out an arrangement that makes the most sense. With that in mind, it’s important to be as accurate as possible so you can make sure you order the right materials. This step can be intimidating if you’ve never done it before, but don’t worry. Home Surplus is here to help. Follow the tips below for how to measure a kitchen properly.
Step #1: Get Ready
To get started, you’ll need the following supplies:
- Graph paper (or you can just download our measuring guide)
- Pencil
- Straight edge
- Measuring tape
Step #2: Outline the Floor Plan
Now, it’s time to sketch out your kitchen on the graph paper. At this point, you’re just going to focus on the walls. Draw all four walls and label them Wall A, Wall B, etc. Take your measuring tape and measure each wall horizontally from end to end, and then record the number next to the corresponding wall on your drawing. All measurements should be recorded in inches. If you’re worried about being precise, round up to the nearest inch.
Step #3: Add Openings
Once the walls are done, mark all the doors, doorways and windows on your drawing. Label them clearly so you and the designer can tell what they are supposed to be. Then, measure them. Trim and casing are considered part of windows and doors, so be sure to include that in your measurements. Here are the measurements you’ll need for each opening:
- Floor to windowsill
- Windowsill to top of window
- Side of each window/door to walls
- Width of windows and doors
- Which way each door swings
- Floor to ceiling (if you have an older home, take this measurement in several places because it might be different)
Step #4: Add Other Obstructions
When installing kitchen cabinets, you have to be mindful of things like electrical outlets and appliances. So now you’ll want to go around and record any permanent fixtures in the kitchen. This includes hood vents, heat vents, gas lines, water lines, drain lines, outlets, light switches and light fixtures. You also need to mark down the location of any appliances, such as the oven, fridge, dishwasher, microwave and sink, as well as their dimensions. If these things are not already in place, you can estimate where you would like them to go. By now, your drawing is probably looking a bit cluttered, but be careful to keep everything neat, clean and clearly labeled.
Tip: If your existing cabinets are still in place, feel free to measure those, too. You can use those measurements to help guide you when picking out the size of your new cabinets.
Step #5: Send Your Floor Plan to Home Surplus
You’re done! Go ahead and double check all your measurements. After that, snap a few photos for you and the designer to reference. It’ll also be fun to look back on them later and compare them to the finished result. Once everything is good to go, you’re ready to send your measurements and your photos to Home Surplus. You can do that however is most convenient for you.
- Bring your floor plan to either the Keyport or Bellmawr showroom. Or…
- Email it to us at [email protected]
- Use our online web form
- Fax it to 732-888-3949
We Make It Easy
The team at Home Surplus makes it easy for you to work with us. Helping out customers with their new cabinets and kitchen layouts is what our designers do every day. For additional tips, download our Measuring Guide, where you’ll find a spec sheet and piece of graph paper to help you get started. Questions? Give us a call in Keyport at 732-888-3600 or at 856-931-8900 in Bellmawr.



